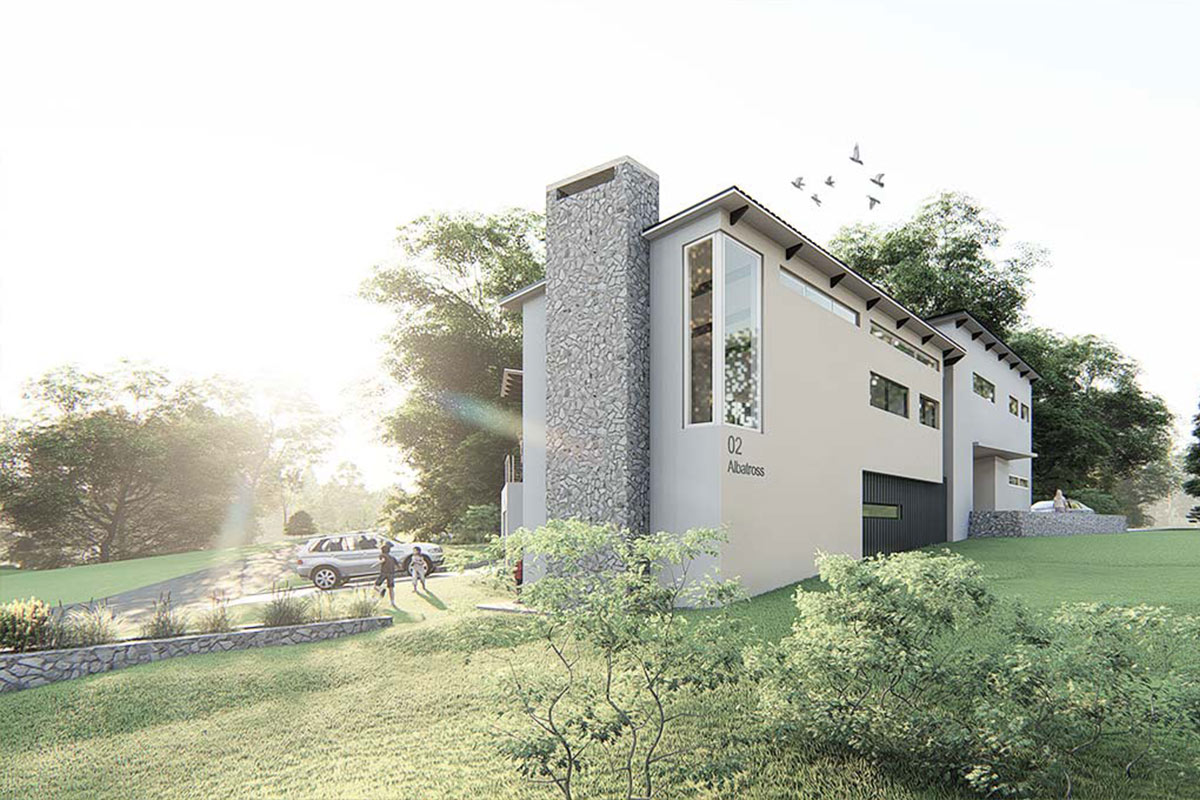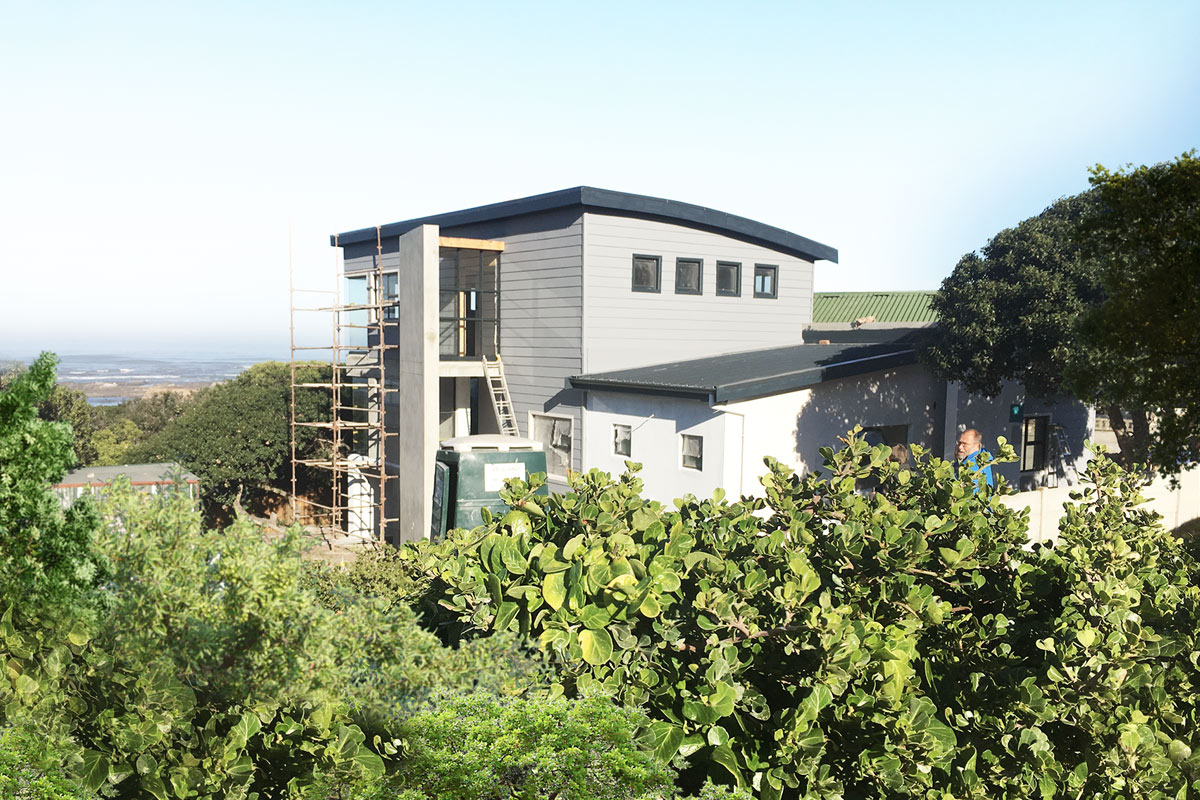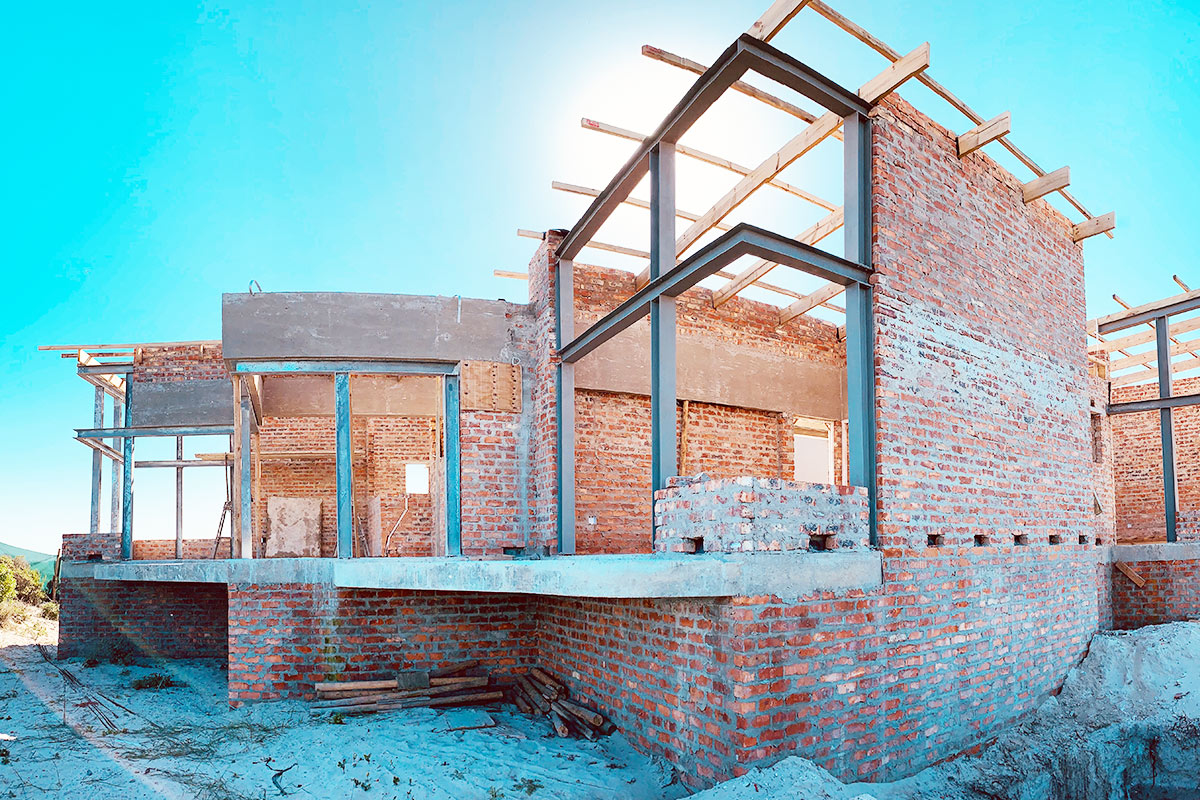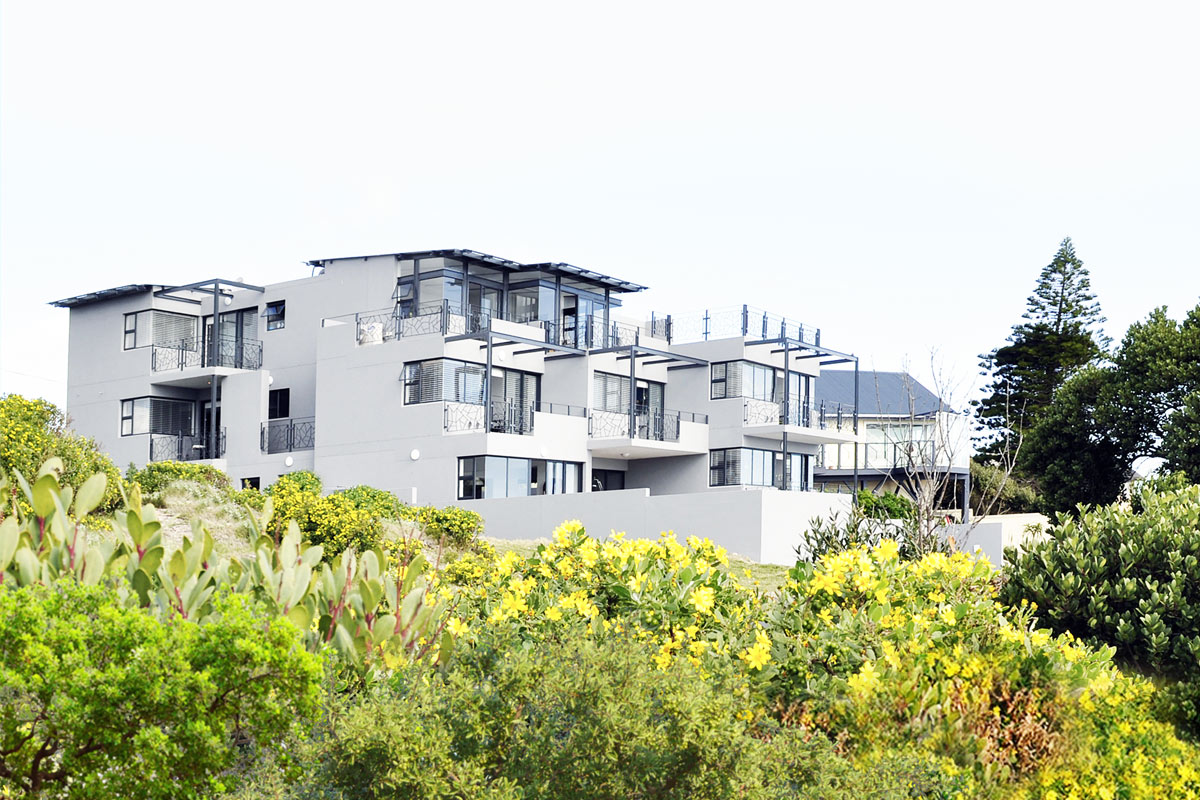
Proposed New Agricultural Development with two divergent functions. On the eastern side will be a cozy two-bedroom house with large open plan living area and on the western side, a barn allotted for storage. This modern, unique dwelling will be located on the outskirts of Stanford on Stanford Hill with amazing views of Canola Fields to the southeast and the night-lights of Stanford on the south western side.

This four-bedroomed dwelling with open plan area and three garages, was specifically designed around the functioning of a close-knit family who envisioned a home where they could enjoy family time, or be totally independent of each other should they so wish. Despite major site restrictions, House Du Toit came about in the well-established area of Perlemoenbaai and was designed to fully encompass the stunning view of “Die Plaat”.

The brief entailed the design of a contemporary facelift for one of Gansbaai’s most well known and visible structures. This project involved the expansion and enclosing of a second floor balcony whilst establishing an overall updated theme, which could be implemented throughout the entirety of the shopping centre. We proposed a bolt on solution as the second floor balcony required additional support and this would offer a fixing frame on which shading devices could be mounted as the facade faced full west.

With aesthetic potential waiting to be unlocked, in 2018 this house was renewed with a fresh simple stylistic approach. A new second storey was added providing the space for a spacious main bedroom and internally the existing garage was converted into an accessory apartment. An open plan living area was also built as a central connecting space where family could enjoy quality time together whilst indulging in breathtaking 180-degree ocean views and happy family memories.

Nestled in the Scenic Pearly Beach area known for it’s wild beauty, serenity and the longest undisturbed sand beach in the Western Cape this contemporary house surrounded by fynbos was designed around family involvement. This spacious home with its high ceilings and large open plan spaces which seamlessly flow into outside entertainment areas boasts panoramic uninterrupted views of the mountains to the North and ocean views to the South.
This 35m x 15m workshop is located in Stanford’s Industrial Area and was specifically designed as a creative steel and wood working furniture studio. With its unique use of slanted IBR sheeting this structure stands out from the rest by reflecting its creative interior function outwards. The building also accommodates offices and a furniture showroom.

Occupying a truly stunning location right on the Cliffs of De Kelders, this contemporary retreat with its stylish modern accommodation features magnificent views over Walker Bay to the Kleinriver Mountains. Decorated in cool blues, greys and whites the interiors are so designed to feel like an extension of the sea. The four guest rooms all have sea views with one boasting an outdoor shower. The terrace with bar and swimming pool is so designed to make one feel part of this pristine beautiful area.
